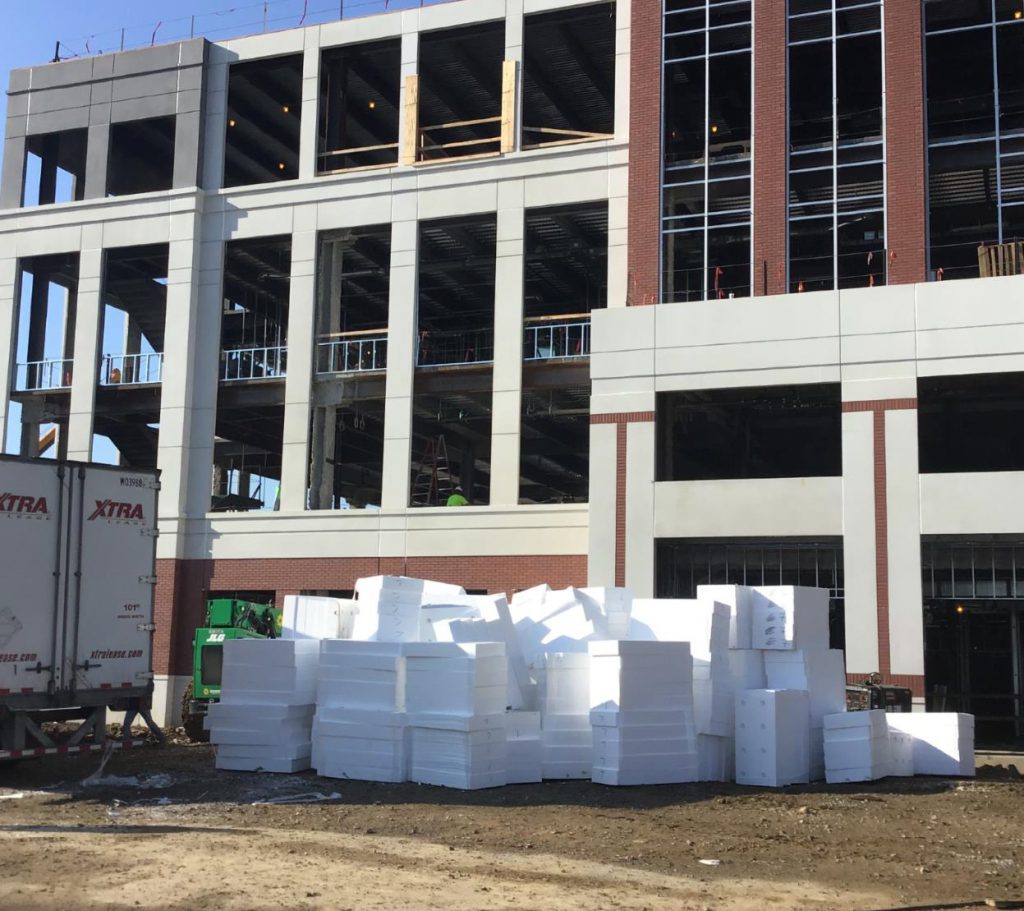Blog
Search
Categories
- Back, Neck, and Spine
- Campbell Clinic
- Exercise Advice
- Expansion
- Foot and Ankle
- Hand and Wrist
- Health
- Hip and Knee
- Hip Preservation
- Injury Prevention
- Joint Health
- Memphis
- Orthopaedic Trends & Insights
- Patient Stories
- Pediatric Orthopaedics
- Physical Therapy
- Podcast
- Running Insights
- Shoulder and Elbow
- Spinal Injuries
- Sports Medicine and Concussion
- Total Joint Replacement
- Uncategorized
- Young Adult Hip Preservation
Construction Update: May 20, 2019
May 20, 2019
WORK PERFORMED THIS WEEK:
- Shipped/staged/installed screen wall steel.
- Continued electrical overhead and in wall rough-in on the first and third floors. Continued underground feed for the generator power.
- Installed plumbing in wall and overhead rough-in on the first, second and third floors. Worked on rain leaders, wet columns and roof drains.
- Continued installation of high-pressure duct on the first and third floors. Worked on mechanical chases, RTUs and fourth floor main duct.
- Continued interior wall layout, erection of studs and installation of door frames on the first, third and fourth floors. Continued layout of the fourth floor.
- Continued working on screen wall.
- Continued spray foam insulation on exterior wall.
- Continued fireproofing the west and east half steel.
- Continued caulking between the precast.
- Continued installation of windows and window frames.
- Mobilized on-site roofing contractor and continued prep work on the roof.
- Installed ISO board.
- Began setting dumpster pad precast panels.
- Began working on retaining wall on the Campbell Clinic drive.
STATISTICS:
- The concrete that has been installed on the job-site so far comes out to be about 2,500 cubic yards. One cubic yard of concrete weighs approximately 4,050 pounds, which means the total weight of concrete installed on the job-site comes out to be roughly 10,125,000 pounds. This is enough concrete to fill 17 swimming pools, depending on the size.
- Once the job is complete, the electrical contractor (Gephart) will have installed approximately 500,000 linear feet of wire and 100,000 linear feet of conduit. Together, this is enough to cover over 113 miles, which is enough to run from the existing Campbell Clinic facility all the way to Pickwick Dam.

Previous post
Next post
For appointments call
901-759-3111
