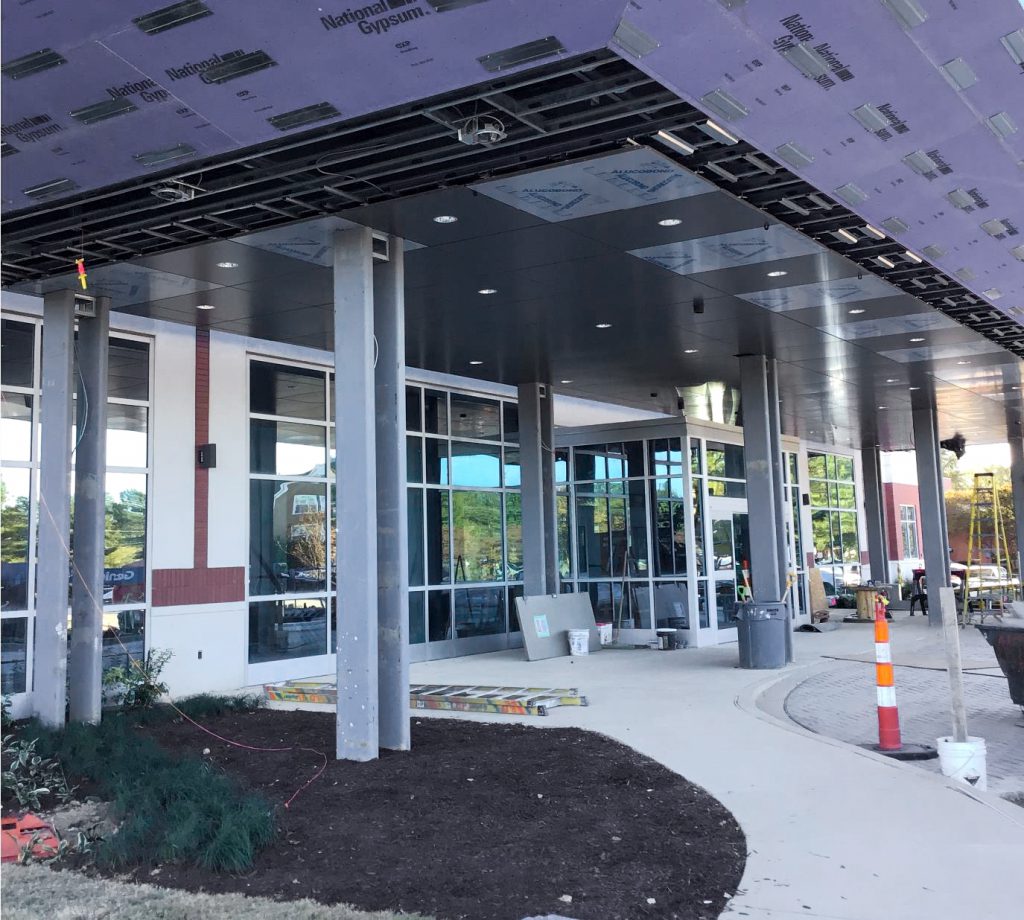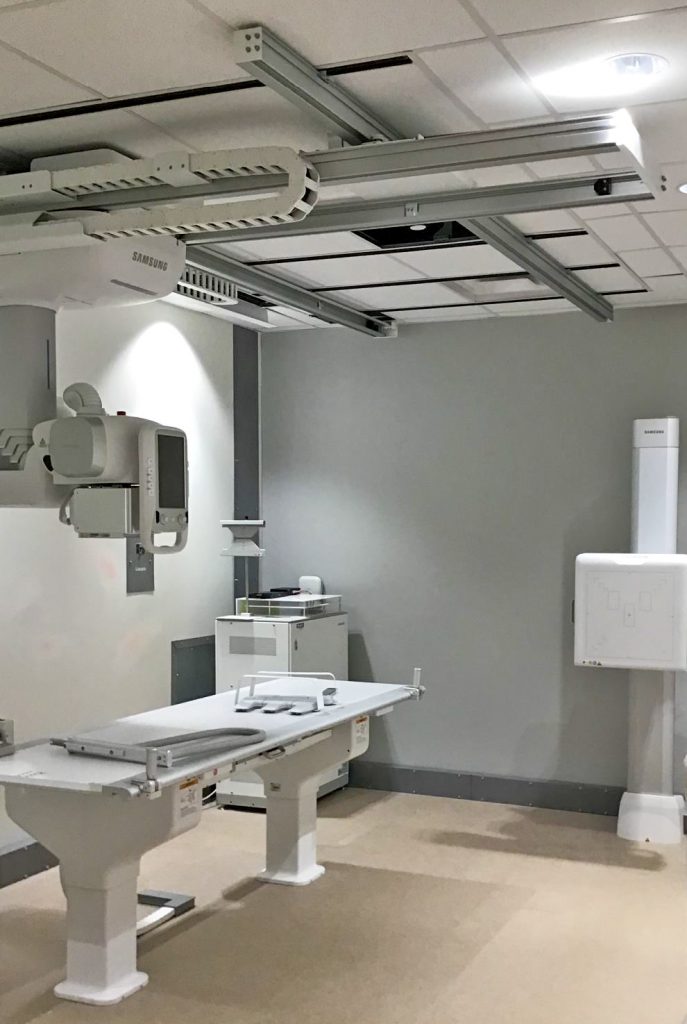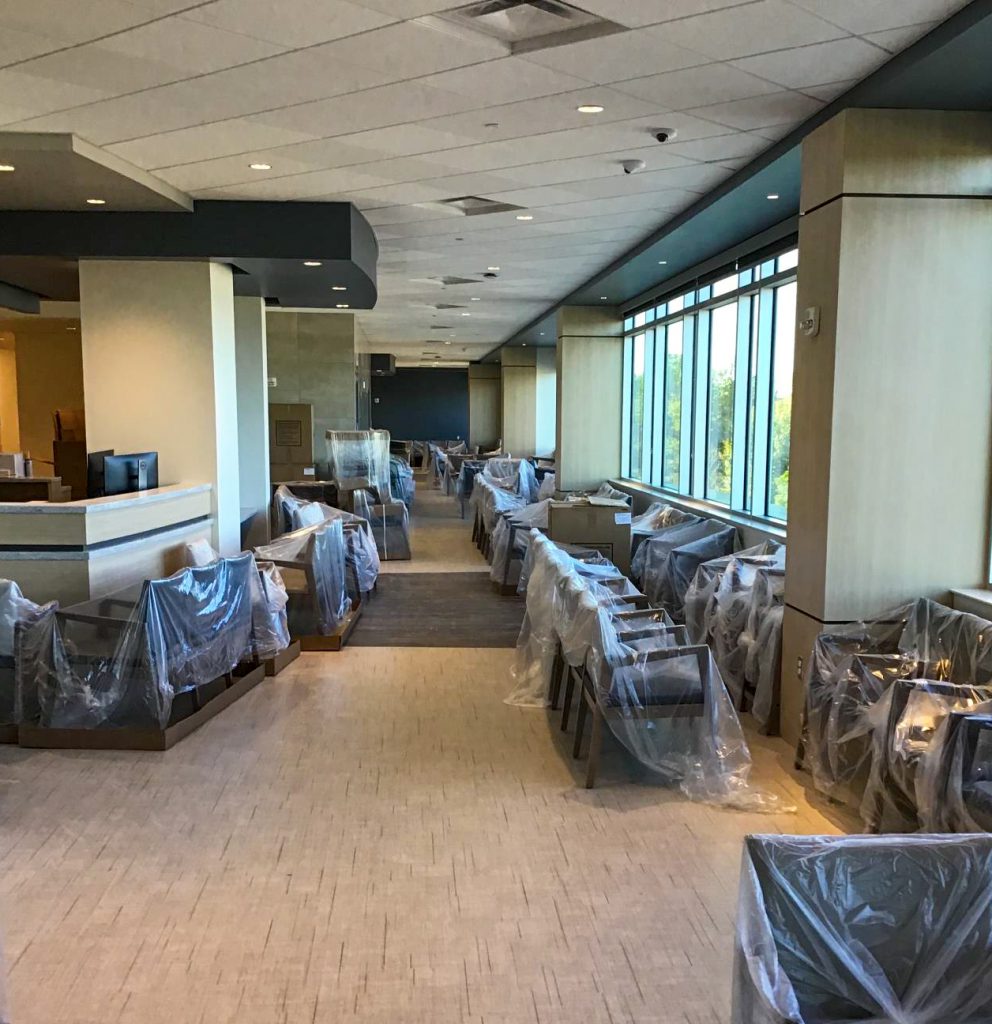Blog
Search
Categories
- Back, Neck, and Spine
- Campbell Clinic
- Exercise Advice
- Expansion
- Foot and Ankle
- Hand and Wrist
- Health
- Hip and Knee
- Hip Preservation
- Injury Prevention
- Joint Health
- Memphis
- Orthopaedic Trends & Insights
- Patient Stories
- Pediatric Orthopaedics
- Physical Therapy
- Podcast
- Running Insights
- Shoulder and Elbow
- Spinal Injuries
- Sports Medicine and Concussion
- Total Joint Replacement
- Uncategorized
- Young Adult Hip Preservation
Weekly Construction Update: October 21, 2019
October 21, 2019
WORK PERFORMED THIS WEEK:
- Continued electrical rough-in on the first and fourth floors.
- Continued installing overhead lights and trim-out on the first and fourth floors.
- Continued wiring transformers in electrical rooms.
- Continued working on underground site electrical.
- Continued installing overhead plumbing on the fourth floor.
- Continued installing plumbing fixtures throughout building.
- Continued installation of med-gas booms in the operation rooms.
- Continued installing grilles throughout the building.
- Continued testing and balancing on the third floor.
- Continue installation of framing and drywall on the fourth floor.
- Continued finishing walls in the stairwells.
- Continued hanging ACM panels on the south and north canopies.
- Continued working in the fire pump room.
- Tested fire pump and alarm.
- Granted temporary certificate of occupancy.
- Installed flooring on the first and fourth floors.
- Installed rubber base.
- Installed wall protection on all floors.
- Continued installing front lobby tile on first floor.
- Began installation of exterior turf area fence.
- Installed ceiling tile on the first and fourth floor.
- Continued north and south elevator installation.
- Continued installing wire for the security camera and control systems on the first floor.
- Installed card reader trim-out.
- Continued painting on first and fourth floors.
- Touched up paint on the third floor.
- Continued millwork installation on the first and fourth floors.
- Installed solid surface tops.
- Continued installing Mid-South imaging in the RAD rooms.
- Continued installing Steris in the operation rooms.
- Installed booms in the operation rooms.
- Continued site landscaping.
- Began final paving of the parking lots.
- Began addressing owner punch list items.
STATISTICS
- With the elevation of the roof sitting just over 60 feet from ground level, when on the roof one could see about nine miles.
- The new Campbell Clinic building will not only have patients from all over the world, it will also be full of products from all over the world. For example, the tiling that will be at the front entrance on the first floor came from Italy. The nana wall system that will be installed in the sports performance area is being shipped in from Germany.
- On the entire job, there will be 34,000 pounds of ACM (metal panels on the canopies and balconies) when they’re done installing all the panels. This is the equivalent to them hanging almost six 2019 Ford F-150’s on the canopies and balconies.
Previous post
Next post
For appointments call
901-759-3111



